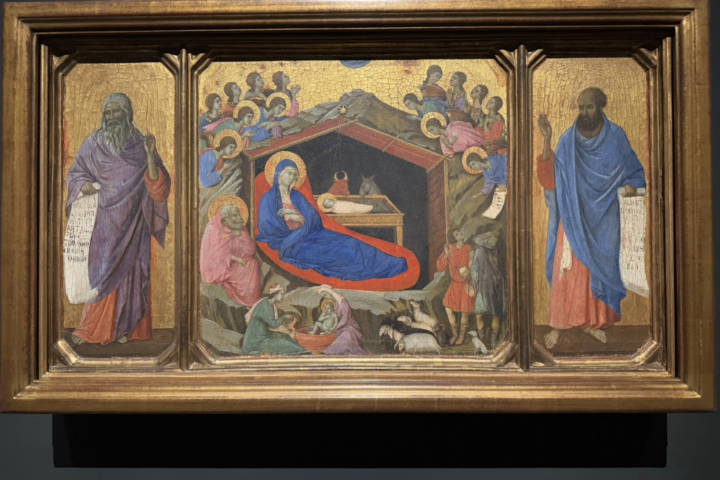As a part of its curriculum, Fieldston boasts a robust arts program. Students are able to enroll in classes like drawing, pottery and photography as early as their freshman year. The top floor of the three-story art building on campus houses the architecture studio where the Architecture and Design and Engineering courses take place. While in years past the architecture program was based in learning fundamental skills such as scale drawing and precise model building across several projects, Fieldston’s architecture teacher Marc Ganzglass has taken a new approach to the curriculum. Each year is now based on a single prompt that allows students to design an individual project around it. This gives students the opportunity to become deeply connected to their project. Throughout the year, Ganzglass teaches the fundamentals of scale drawing, model building, how to conduct a site visit, and more.
This year, the design prompt students are exploring is the idea of parasitic architecture, which can be defined as building on or with an existing larger structure. What Ganzglass intends to target through this prompt is “Context.” Ganzglass says that he is “allergic to working in a vacuum where you occupy yourself with arbitrary tasks that have no relevance to the real world, especially when the real world already has so many problems.” By having students more critically explore Fieldston’s campus and the surrounding area, students are able to see the spaces they occupy everyday in a new way. They see what a space could be, and sometimes even what it should be.
Sam Weinick (V), for example, has identified the issue of parking on campus. Any Fieldston community member with a car knows the struggles of parking on or near campus. During big events like homecoming, the entire parking lot will be double or even triple parked. Weinick is designing a new parking lot that can be implemented on our existing campus in the space behind the Tate Library and pool. Furthermore, as all good designers do, Weinick is thinking about the future. “I have designed the parking lot so that if parking space is someday no longer needed, the lot can be turned into classrooms.”
In terms of context, Weinick has thought about the present and future contexts of the project. He could have simply designed a multi-story parking complex and put wherever there is enough space, but that would have added nothing to campus. Instead, he thought about where he would build it, who he is building it for, and most importantly, why he is building it.
This question of why is crucial in the world of design. “Particularly in the built environment,” Ganzglass says, “where people spend everyday, they are being told what to do and how to do it. I drive home on the BQE everyday because someone told me to, but why?” Perhaps there is an assumption that all things built are built logically, have a carefully thought out purpose, and once built no longer need improvement. This assumption is one that Sylvie Poisson (IV) is challenging.
Poisson’s project takes place outside of Fieldston’s borders on top of a Fieldston favorite, Riverdeli. The project consists of 3 hexagonal prisms that are placed on top of the River Deli building. Each prism is made out of glass and contains some sort of greenhouse. When asked about how she initially responded to the project prompt, Poisson said, “At first it was kind of overwhelming because there are so many possibilities. I knew I wanted to do something with greenery, but it was hard to pick a location.” The difficulty provided by a project prompt with such a large scope forces students to scrutinize their own projects and thought processes. It forces them to think, “Why is something built in the first place?” “Why am I connected to it?” And, “Why should it be made better?” These questions will eventually lead to the how, who, when, and where, but those all come later.
Over the course of several weeks of iteration, Poisson was able to answer her why, “I think it’s important to highlight greenery in such a residential area.” The context she has chosen is one applicable to anyone living in a city. The issue many cities are facing today is that they were built as sprawling concrete landscapes, forcing inorganic grids onto earthy environments and have little greenery throughout them. Poisson’s project has anticipated what will likely be a new age of green architecture in our world, targeting the greatest fault of almost every city on the planet.
The architecture program at Fieldston is one that takes students out of the traditional classroom setting. In fact, much of our time is spent outside exploring different sites, measuring builds and trees, and creating scale drawings and models. It gives students a space to apply what they have learned from math classes when they build models, or what they have learned from English and ethics classes as they consider the social implications of their designs in a real world setting. The program truly embodies one of Fieldston’s core values of teaching students how to think rather than what to think.






